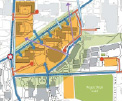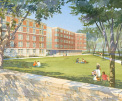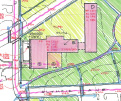Washington State University's (WSU) campus housing contributes significantly to its students' connection with the larger WSU community and to their collegiate experience. This plan assessed 20 residence halls and nine apartment complexes for condition of facilities, availability of amenities, and the breadth of housing options offered - all vital to the recruitment and retention of its students.
The plan presents a viable near and long-range plan to improve campus residence halls and apartments. Planned renovation and new construction will create a community focus for each district and will engage the broader campus community.
Location: Pullman, Washington
Responsibilities: Urban planning
Prime consultant: Mahlum Architects
Co consultants: Walker Macy, landscape architecture; Coughlin Porter Lundeen, structural engineering; Taylor Engineering; civil engineering; PAE Consulting Engineers, electrical engineering; Roen Associates, cost estimating; Anderson Strickler, LLC, education real estate; Art Zendarski, watercolors |


