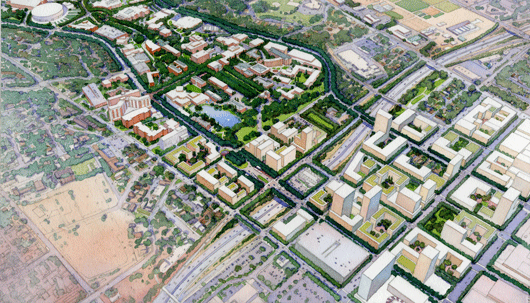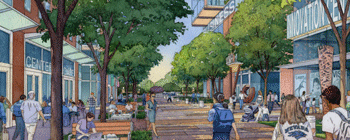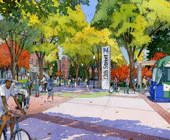


Copyright - Robert Sabbatini
Campus Master Plan and University Regional Center Plan |
and a new mixed use university district south adjacent to Downtown Reno.
This ten-year campus master plan identifies improvements to create a vibrant, pedestrian-friendly campus the growing student population. The plan’s framework guides campus development in the near- and long-term in support of the University’s Strategic Plan prepared during campus planning process. Key initiatives of the plan are the extension of the university south to Interstate 80 and the City of Reno’s plan to create south of the freeway to Downtown Reno a vibrant safe and secure mixed use neighborhood with university induced uses. To this end, the City of Reno revised its regional center plan that includes policy recommendations for planning, land use, streetscape, urban design, circulation, and public rights-of-way. The Regional Transportation Commission oversaw recommendations to the bus rapid transit system, local bus service, and bicycle circulation. |
Bottom: 12th Street Portal with a new bus rapid transit station, enhanced pedestrian amenities, and bicycle lanes. |